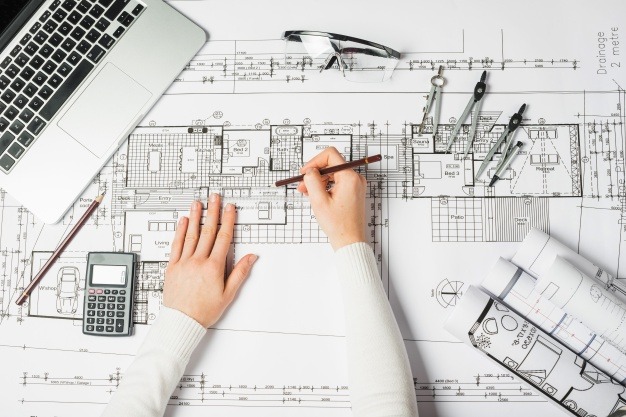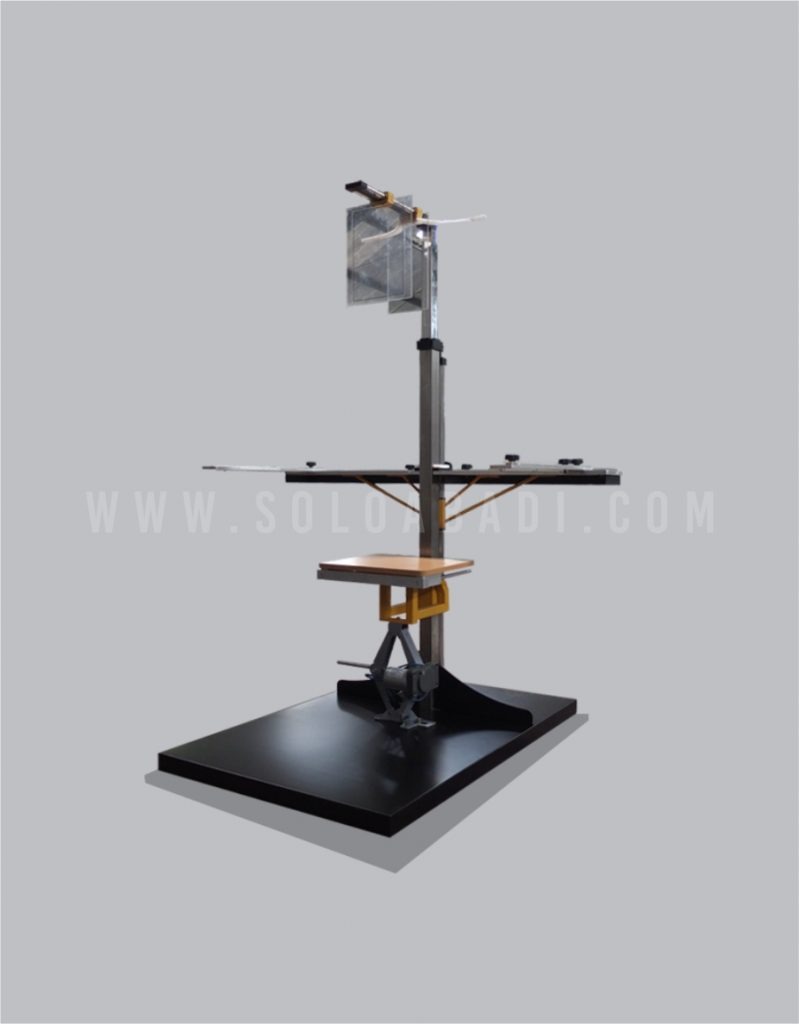In a previous article regarding the relationship of architecture and anthropometry. It has been explained that anthropometric measurements are needed in making ergonomic design of space or interior. The use of these practices in architecture means that the design used must be in accordance with the shape of the human body. This is considered important because building design should be made to adjust the dimensions of the human body, not vice versa. Or in other words, the human dimension inspires the dimensions of the building.

If someone is interested in learning about architectural science. So in making a building design by measuring anthropometry, some things need to be considered in this matter. Check out the reviews below, as follows:
1. Watch The ‘Comfort’ Level
In order for everyone to feel as comfortable as possible in a building, it is necessary to consider the room dimensions that consider the dimensions of the humans who will use them. For example, by ensuring that the roof ceiling is high enough, the doors and hallways are quite wide and of course the rooms are large enough to accommodate the capacity of the people inside. To create the appropriate dimensions of space, of course, an architect must learn in calculating the dimensions of the human body that will occupy that space.
2. Pay to The Equipment in The Room
The importance of using anthropometry in other architectural designs is how we can use human size dimensions to estimate the size of space or the size of space needed for various furniture in the room. For example, when designing a bedroom, you have to verify that there is enough room for a bed, a set of dressing tables and a nightstand to fit in the room. To ensure that there is enough space in the residential area, you must think of all the necessary elements such as seating, dressing tables, housing counters and sinks.
3. Functions of The Building
In addition to two things, we must be considered also regarding the function of the building. If the building functions as a public space. Of course there is some attention that is more recommended. For example the design of a hospital building, which is identical to a long hallway. Make a comfortable aisle for everyone to pass by in a hurry. In addition, the waiting room is of course also adjusted according to the comfort and needs of everyone.
Difficulties in Anthropometric Application into Building Architecture
For architects who are trying to apply anthropometry to building architecture, one of the difficulties that arises is about the dimensional data of the human body. This is explained by the size of the human body varying according to age, gender, race and even socio-economic factors. So that the measurements taken also vary. In addition, the measurements taken also vary, if you have listened to articles about measurements in anthropometry. Then the measurement is not only static but dynamic. because architects must have body dimension data when someone moves, does activities or participates in work.
If you are interested in taking anthropometric measurements for architectural needs. Then the use of appropriate measuring instruments can help the work process easier. We provide a modern and easy-to-use anthropometric measuring instrument, the anthropometric chair.

Anthropometric chairs can be used to measure 34 dimensions of the human body, and will certainly help your work be lighter and easier to solve. To find out about the facilities and offers of anthropometric chair prices. Please visit the following link. Simplifying human body measurements using anthropometric chairs right now.


