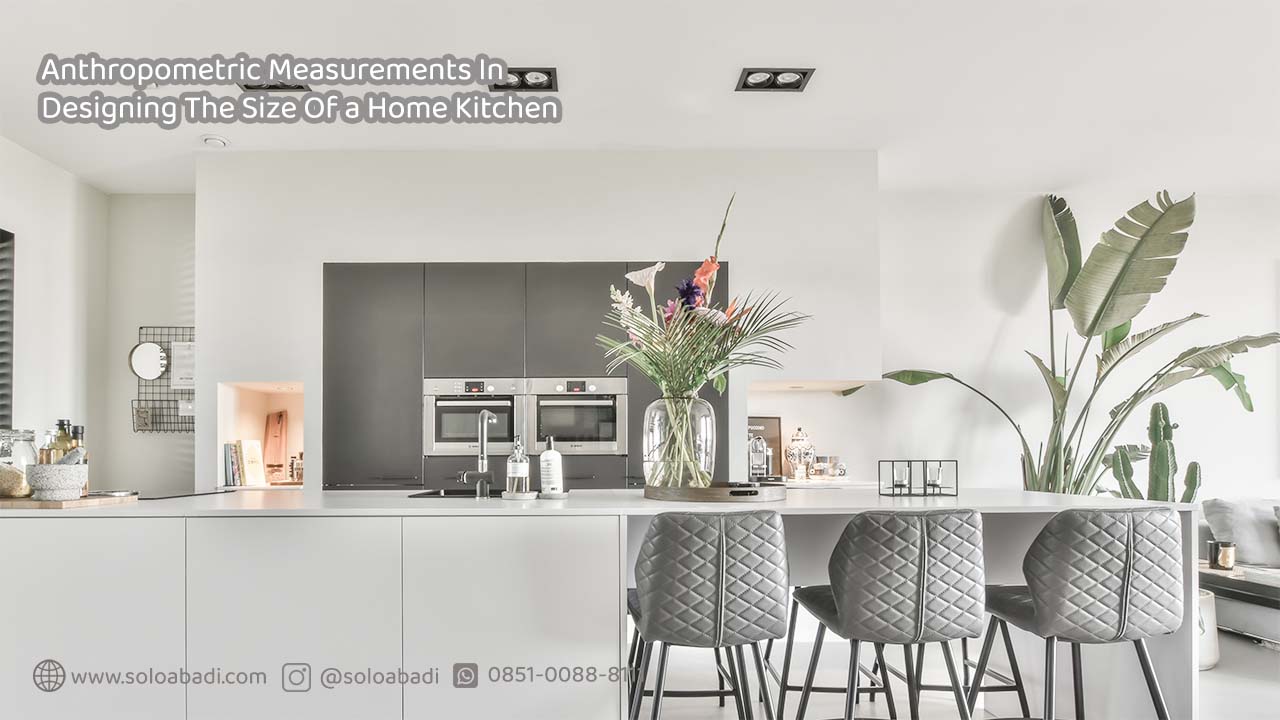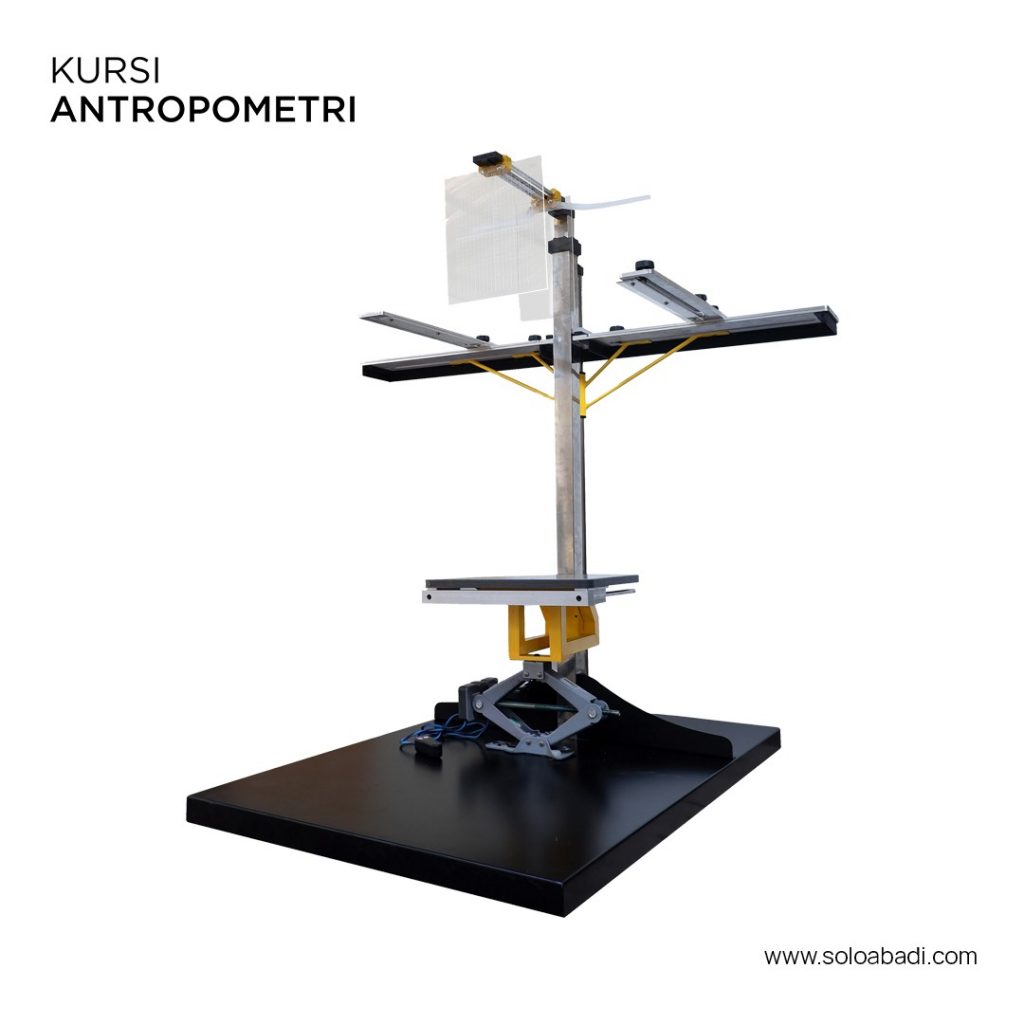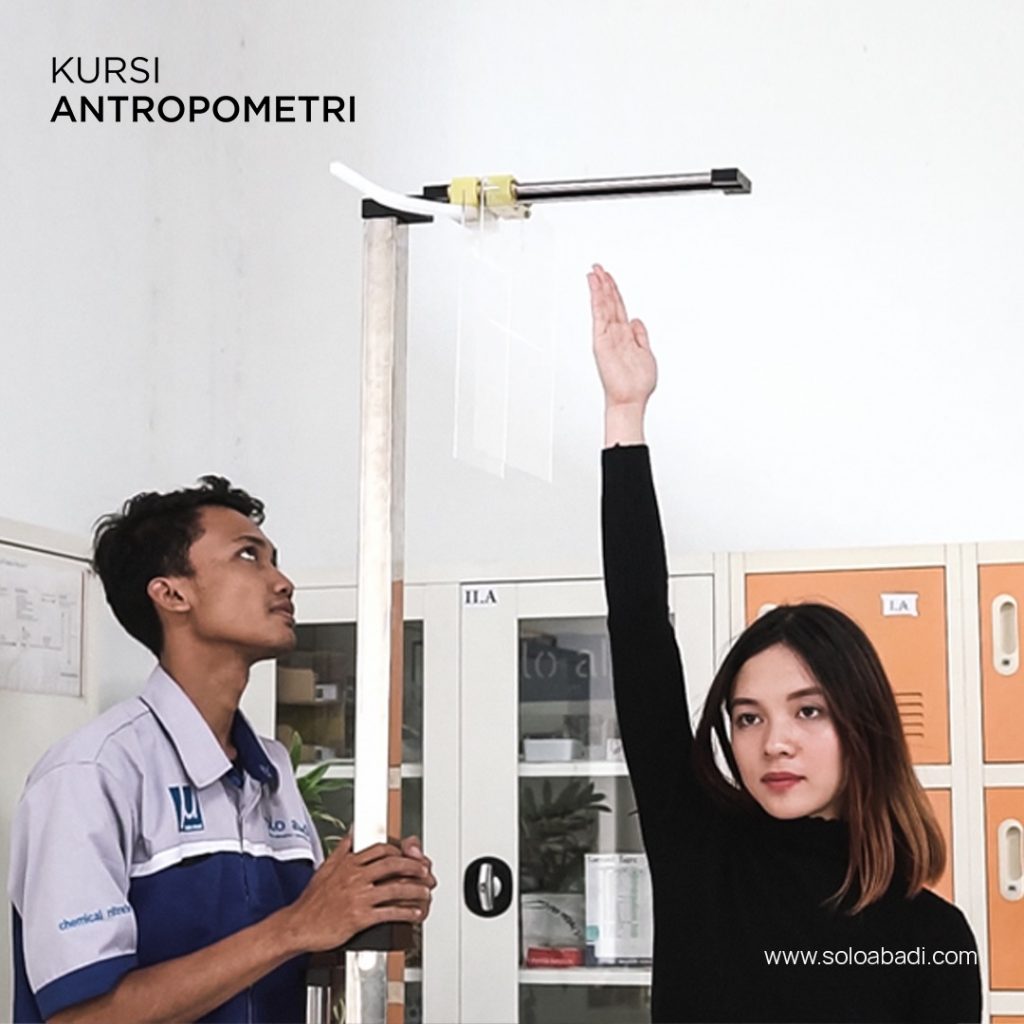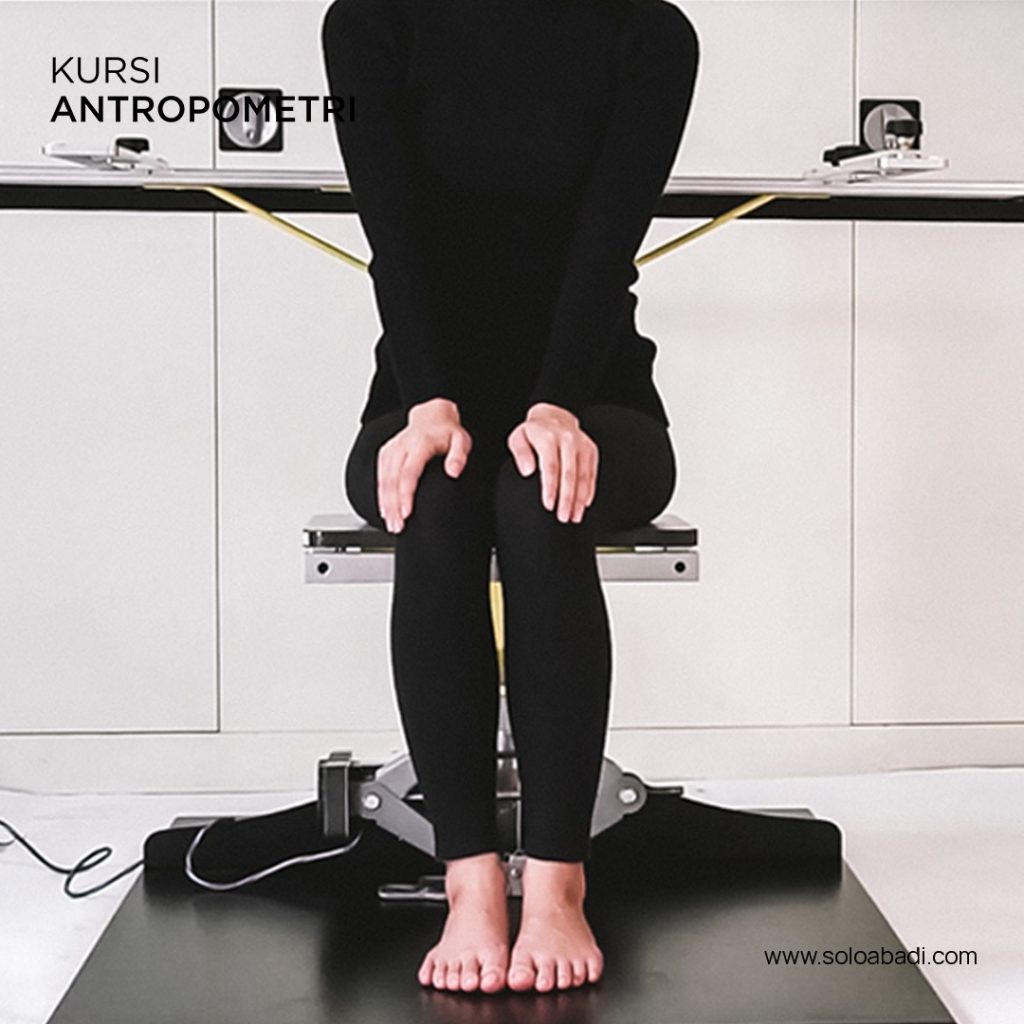After knowing the uses of anthropometry in designing the design of the bed and living room. Now we will discuss again the role of anthropometry in designing a home kitchen.

The kitchen is a room specifically designed for cooking activities. Every home always has its kitchen for cooking. Usually, the kitchen is used for housewives in all their activities to provide food for the family. That way, the design of the kitchen must be by the level of comfort and safety used. Then, what is the role of anthropometry in designing the size of the home kitchen? Check out the short review in this article.
Principles in Designing a Home Kitchen
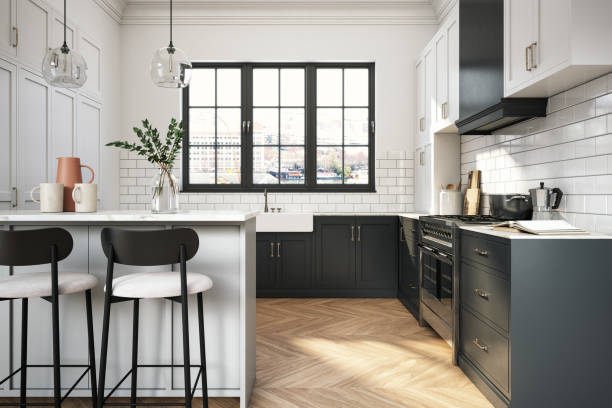
Before designing a home kitchen should pay attention to rational principles to arrange the layout of the kitchen space. Rational principles that must be considered by other examples:
- The principle of interest is a principle that relates to the ease of access to places.
- Frequency principle is the principle of using layouts that are easily accessible to locations.
- The principle of function is the principle that functions the same as the grouped layout of space.
- The principle of order of use is a principle that must be used in the design in order and arranged the same.
The principles in designing kitchen size should prioritize the effectiveness of activities and ease of accessing the room, as well as the placement of ergonomically made goods layout. That way it will cause a sense of comfort for its users.
Items placed in the kitchen such as dishes, spoons, dish racks, refrigerators, kitchen cabinets, stoves, laundry, cooking tables should be laid out with ergonomic principles. To facilitate the activity, these items are recommended to be placed in order from left to right. The layout configuration in designing the kitchen can take the form of L, U, or two-sided lines. Each configuration has its drawbacks and advantages including:
- One-sided layout configurations are often used in kitchen spaces that are not too spacious. Usually, a one-sided layout is used for one function only so that the advantage can save space.
- Two-sided layout configurations are often used to accommodate the needs of a dry kitchen and a wet kitchen.
- The ‘L’ kitchen configuration is a shorter kitchen layout between the displacement distance from one activity to another. This configuration can anticipate a limited room and can provide comfort and facilitate activities.
- The ‘U’ shaped kitchen configuration is used for complex activities and the complete use of appliances. Then a spacious room is needed to arrange comfortable and safe equipment, as well as an elegant impression.
Body Dimensions Used In Designing a Home Kitchen
Designing a home kitchen required dimensions of human body size to create the conformity and economics of the equipment created with its use. The measure used in measuring the height of the kitchen table is the height of the standing elbow.
Activities in the kitchen are categorized in light activities so that the design of the height of the kitchen table requires a size of about 8-10 cm from elbow height. While for activities categorized in heavy activities the size of the height design of the kitchen table is made lower.
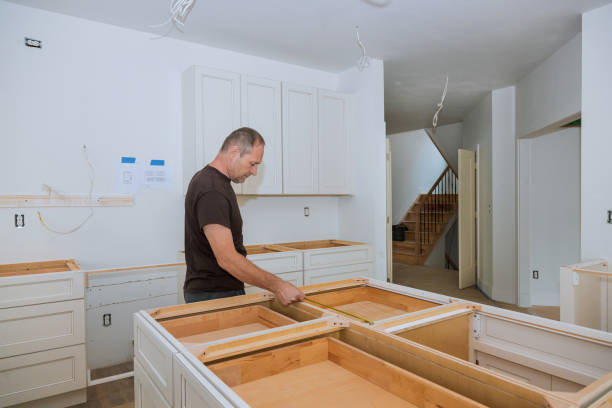
The size of the kitchen in general is 10-15 cm from the height of the elbow. For the size of the surface of the table is recommended made at a size of 8-10 cm from the height of the elbow. Elbow height for women is 98.8 cm and 3.5 cm standard size for women, while for men the standard size is 104.6 cm and 5.3 cm.
The height of the surface of the kitchen table can depend on the user. If the height of the surface of the kitchen table is lower, then automatically the body will bend. However, if the kitchen table is made higher then the arm will be raised and cause fatigue easily. The height of the kitchen table surface should be measured using a size of 80.8 cm – 90.8 cm for women and 86.6 cm – 96.6 cm for men.
Anthropometric Chairs To Measure The Dimensions of the Human Body In Designing a Home Kitchen
One of the right tools to measure the dimensions of the human body in designing a home kitchen is an anthropometric chair. Anthropometric chairs are measurements of the dimensions of the human body that are done with a standing or sitting position. Measuring with anthropometric chairs can span up to 34 dimensions of the human body exclusively, modern, effective, and efficient. Not only measurements in sitting or standing positions but anthropometric chairs can also be used in measuring the face area.
PT Solo Abadi Indonesia is the only anthropometric chair manufacturer in Indonesia. Anthropometric chairs are made with high quality and prioritize accuracy in measurements. Anthropometric chairs from PT Solo Abadi Indonesia have advantages including:
- Accurate and safe tools
- Time-efficient
- Optimization of human resources
- Minimize errors in measurement data
For more information about anthropometric chair products from PT Solo Abadi Indonesia, you can directly contact us at WhatsApp number 0851-0088-8111. You can also directly bid the price for the purchase of anthropometric chairs through the ASK FOR PRICE link. Don’t forget to follow our social media on Instagram and Facebook for product updates from us. For the procedure for the use of anthropometric chairs, we provide a tutorial that we have uploaded on YouTube for those of you who want to know about anthropometric chairs.
Read the article on Getting to Know Biomechanics in Industrial Engineering.

